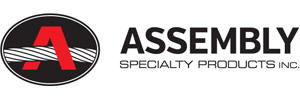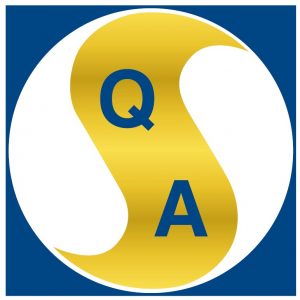Guide to Wire Rope
MENU
- Structural Wire Rope Applications
- Computer-Assisted Design and Detailing
- High Strength Structural Strand
- Custom Finishes
- Pre-stretching
- Striping
- Measuring Wire Rope
- Corrosion Protection
- End Terminations
- Attaching Sockets
- Proof loading
- Order Specifications
- Wire Rope Selection
- Rotation-Resistant Ropes
- Specialized Wire Rope
- Wire Rope Handling and Installation
- Standard Operating Practices
- Wire Rope Inspection
- Technical Info & Specifications
Roof Structures
Cable Roof Structures
In recent years, design and construction of structures with cable-supported and cable-suspended roofs has increased. As opposed to other methods, cable roof structures permit economical, column-free construction over large spans. Cable roofs also decrease the stresses on the superstructure, supporting members and the foundation, thereby permitting the use of fewer and lighter materials. Cable roofs offer a bold challenge to architects and structural engineers who seek new ways to utilize interesting techniques and materials.
A loose description of a cable roof structure is any roof structure which uses steel cables as load-bearing, structural elements. Most roofs fall into one of two categories: (1) cable-suspended; or (2) cable-supported.
A cable-suspended roof uses cables to directly carry the roof load. There are two variations of this principle: (1) cases where the roof deck is carried directly on the cable; and (2) cases where additional loads, such as ceiling frames, are suspended directly from and below the cable.
In a cable-supported system, the roof loads are generally carried by rigid structural members. In this case, the cables serve as added support.
The architectural forms of suspension roofs are numerous. If adequately treated in the conceptual design stage, structural suspension systems offer numerous architectural forms, not only for roofs, but for the entire building. The following are the most common types of suspension roofs.
Tensioned Fabric Roofs
Related to grid roofs with reverse curvature are tensioned fabric roofs. In this case, a roofing fabric may be attached to the roof cables before tensioning. As the cables are tensioned, the fabric takes on tension as well. As a result, the tensioned fabric roof is very light and rigid, and can usually be quite attractive.
One specific type of tensioned fabric roof is the “Tensegrity” dome. Roofs of this type have been built spanning over 700 feet of column-free space. Cables are used as concentric tension hoops, tied together by upper and lower chord and diagonal cables. Vertical posts in compression keep the cable system in tension, resulting in a series of cable trusses. When tied together, these cables provide a tensioned roof structure over which the roofing fabric is stretched. The result is a very light roof, admitting natural light and allowing maximum unobstructed views inside the structure.
Air-supported Roofs
Covering both large and small spans, air-supported roofs resemble balloons in both appearance and function. Fabric and cable may form both walls and roof in small temporary buildings. When connected to a wall structure, as in a sports stadium, air-supported roofs provide a light, long-span roof system which allows natural light and long unobstructed sight distances within the building. When the roof is inflated, the cable network restrains the fabric from excessive stretch and also provides structural support for lighting, sound and HVAC systems, service walkways and visual effects such as scoreboards and video monitors. In case of deflation in a stadium, the cables, although in a relaxed position (a catenary), still support all the apparatus, as well as the fabric.

